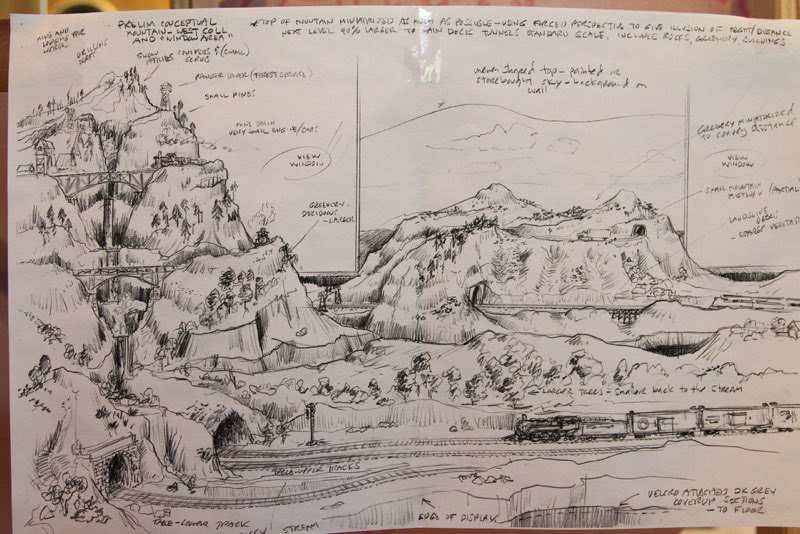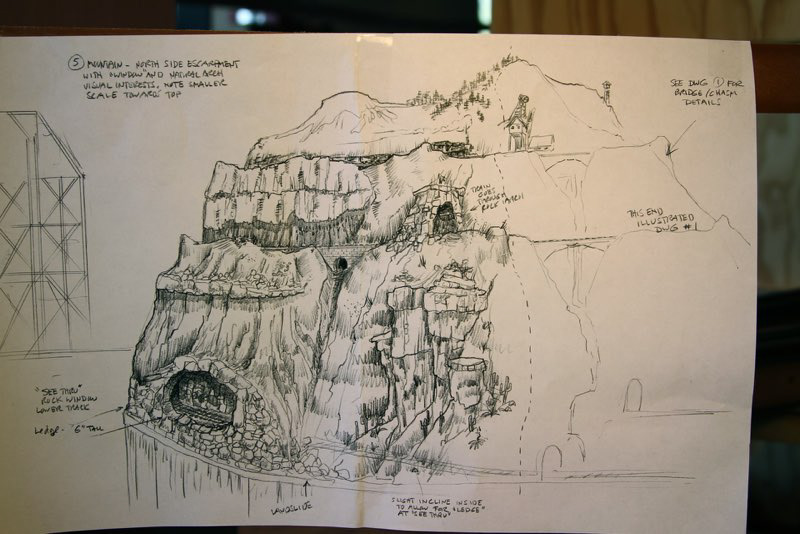
Inside the layout view of the big mountain with the lift bridge to the left.
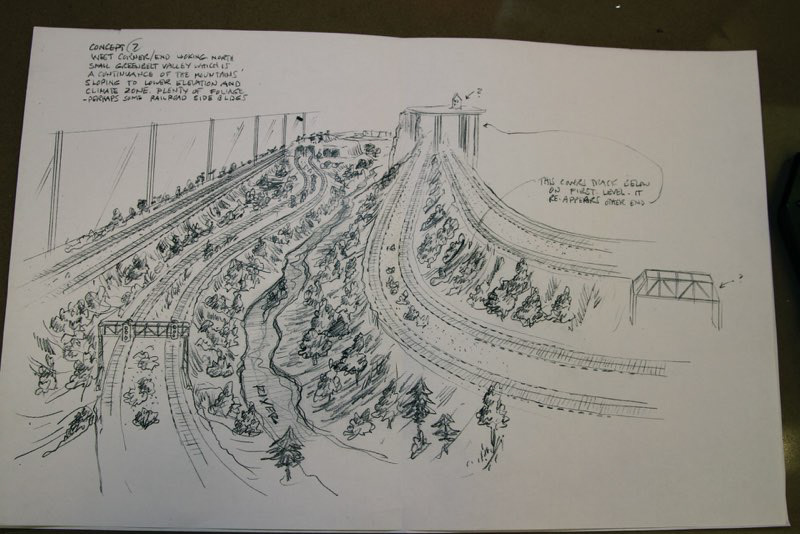
View of the high aisle looking from the lobby. The shear wall is out of the sketch to the right.
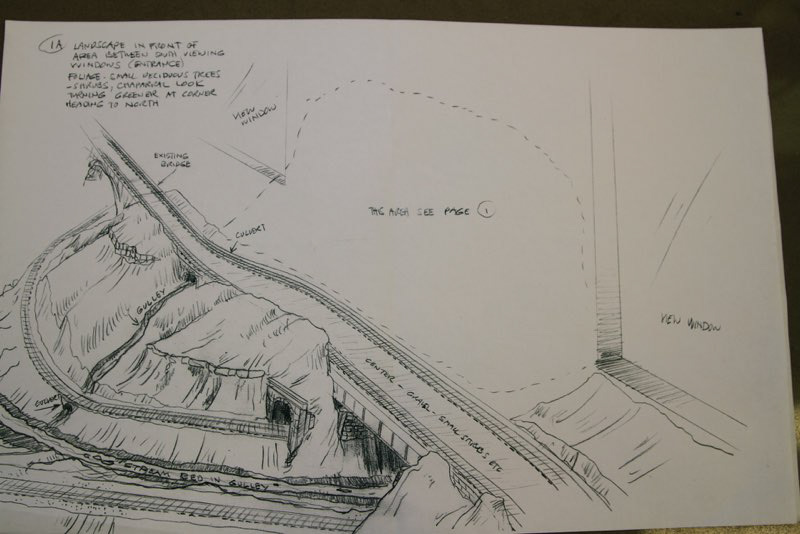
Tracks 3 and 4 along the shear wall above tracks 1 and 2 as viewed from the high public aisle.
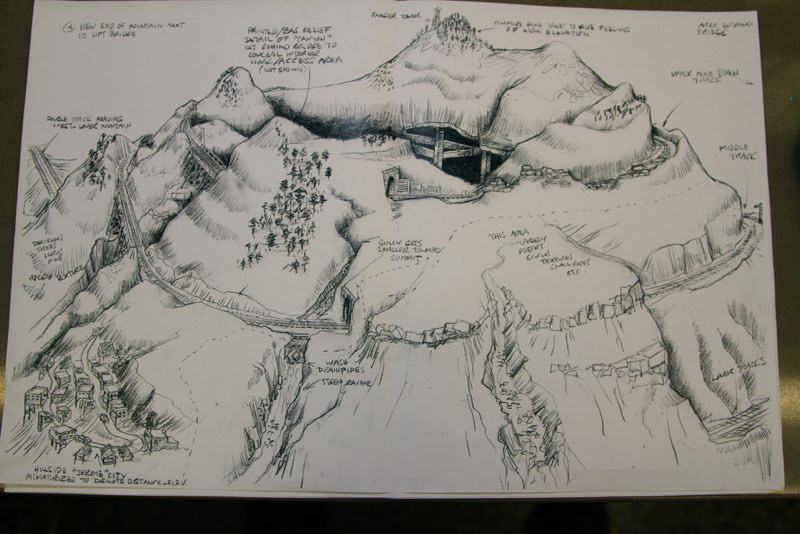
High View from the lift bridge.
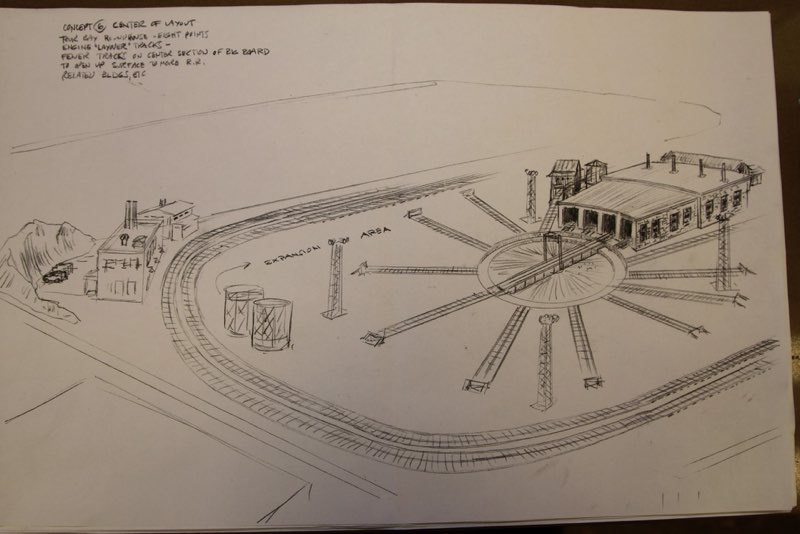
A tentative roundhouse.
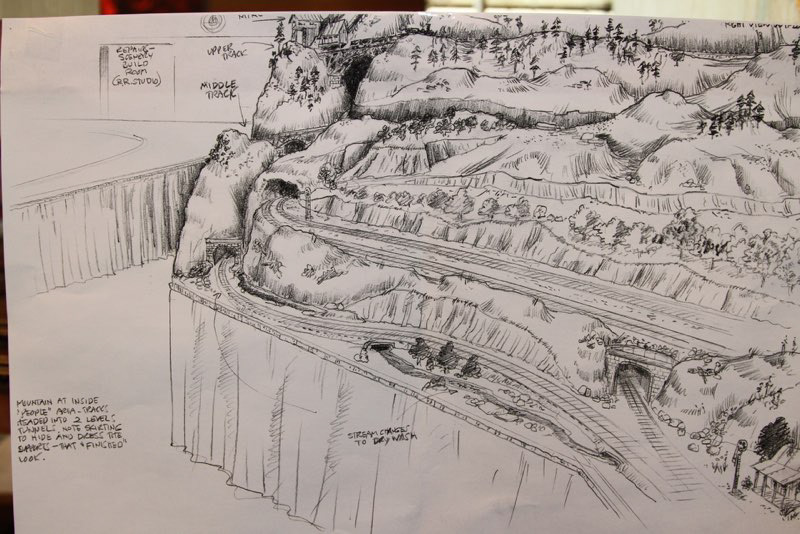
Inside view from the transformer area.
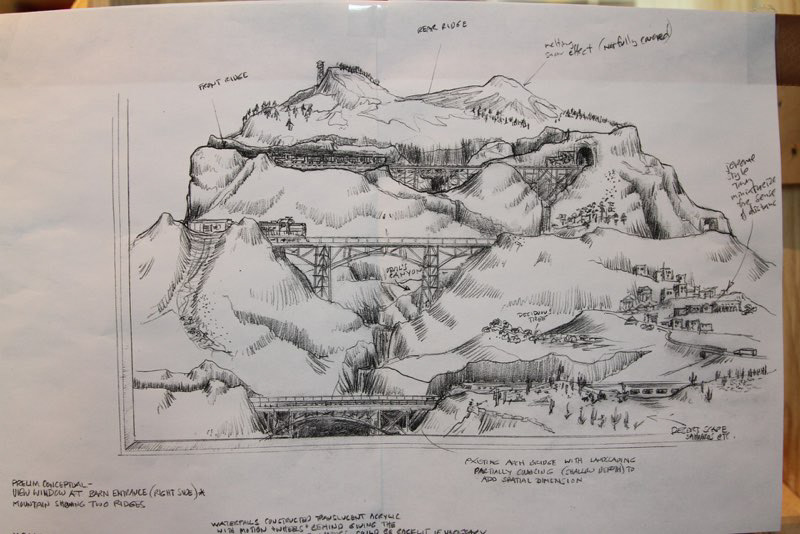
Lobby view from the right of the shear wall.
